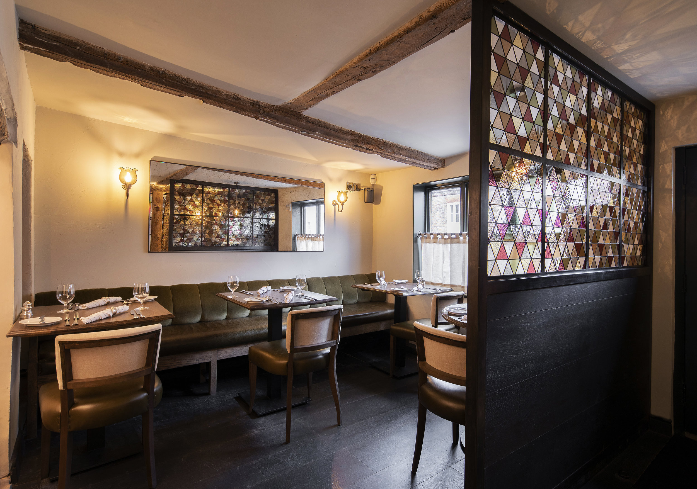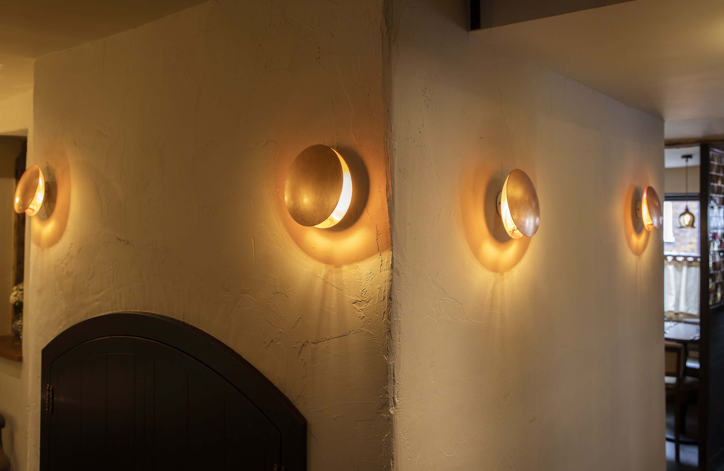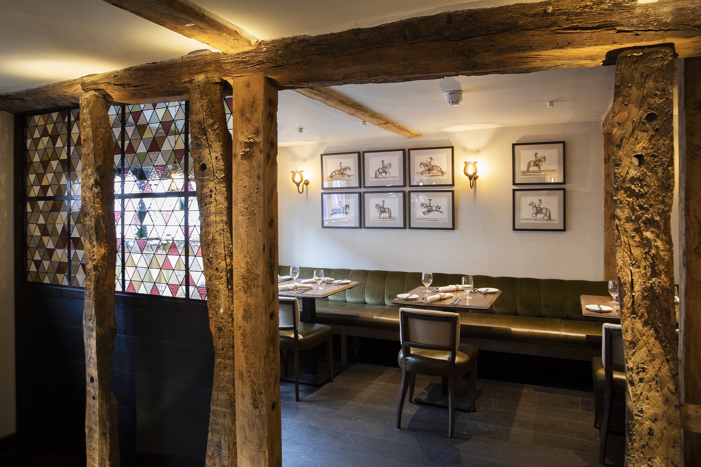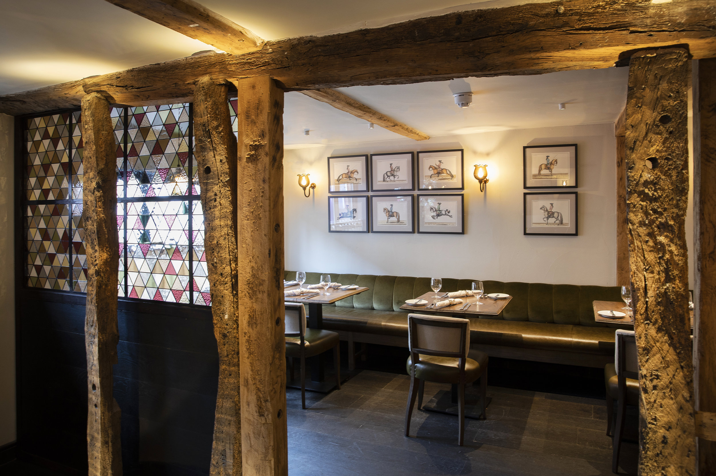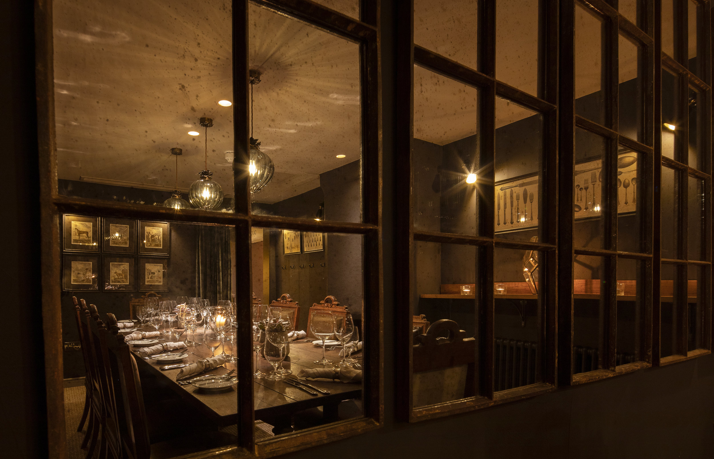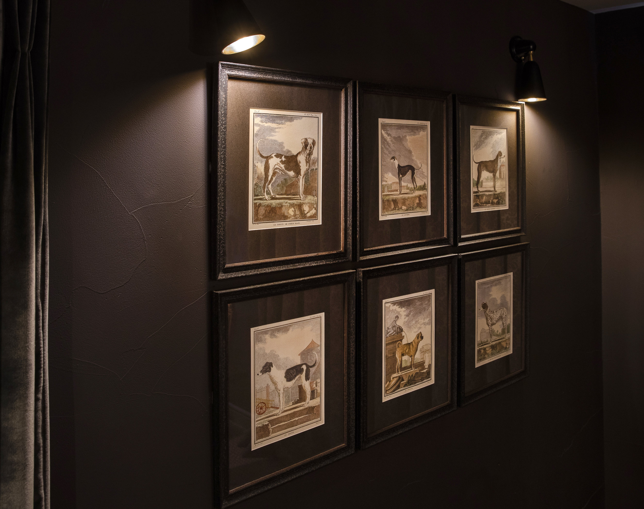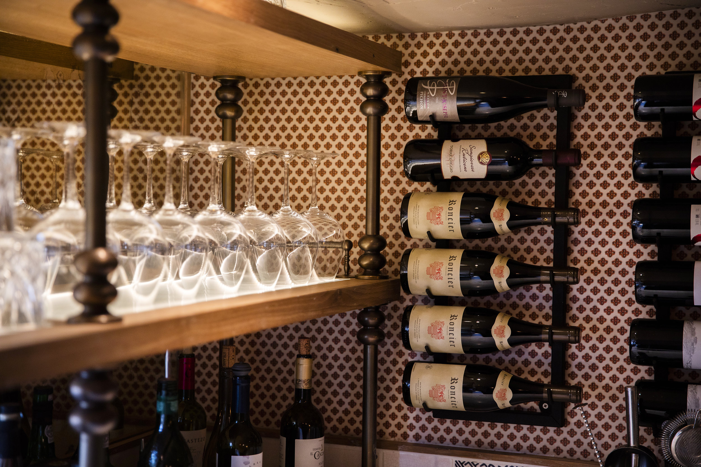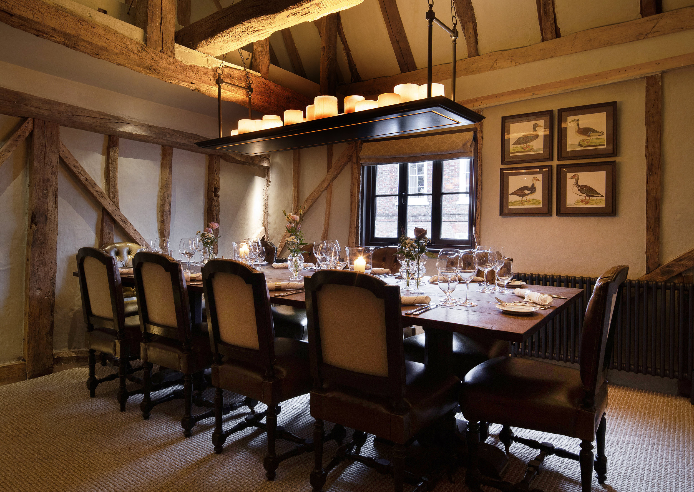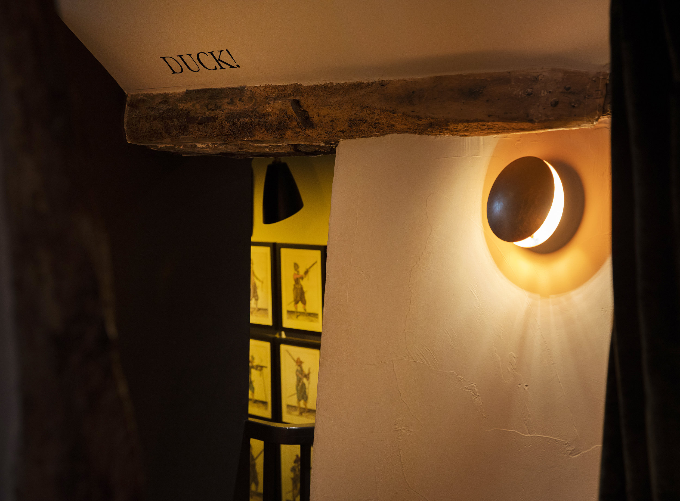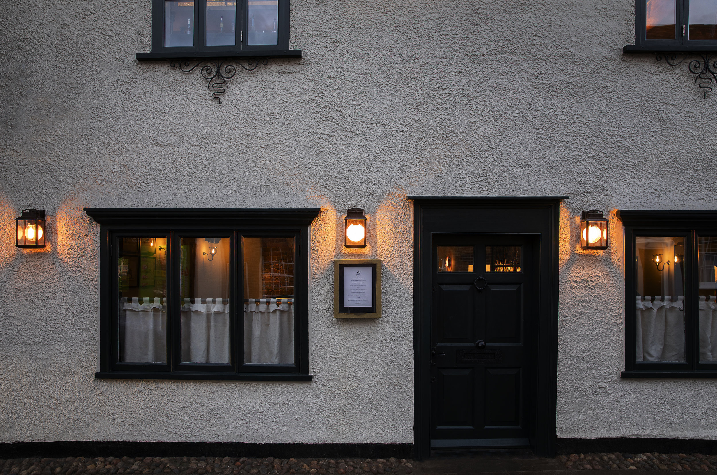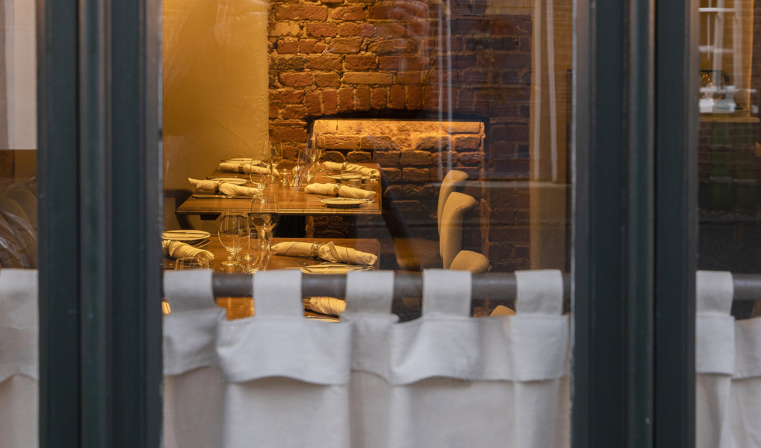The Falcon Restaurant, Buntingford
The Falcon in the historic market town of Buntingford, Hertfordshire is a family-run restaurant. Offering classic British flavours, while championing seasonality and provenance, it is easy to see why the Falcon receives rave reviews from critics and customers alike. Deliberately moving away from overcomplicated haute cuisine, The Falcon works closely with local farmers and producers. The restaurant is housed in a Grade II listed building, which has been loving restored with the help of old photographs. With 28 covers, the space features wooden floorboards, textured lime-washed walls, and upcycled antique chairs. Upstairs in the restaurant, two stunning private dining rooms can be found, each seating 8-10 guests.
To deliver the fit-out of the restaurant, MS Lighting Design were brought into the project through interior designer Joanne Eastham. MS Lighting Design joined part of the design team assembled by Swan London, who were designing the space for owners Kieren and Natasha Steinborn-Busse. Keiren and Natasha are also the chef and front of house manager respectively. Due to the age and heritage of the building, the ceilings are very low, particularly on the ground floor. This meant recessed fittings into the ceiling were not possible, so the MS Lighting Design team needed to create a design which would fulfil the vision of the interior designer by offering discreet lighting, whilst working around the architecture.
The building has a Tudor look and feel, with wooden columns, exposed beams and large fireplaces. To work seamlessly with this, rather than against it, the MS Lighting Design team create a scheme which was traditional in its style. Starting on the ground floor, the entrance to the restaurant space is framed by the original wooden columns, which are a major historical feature and by lighting these, they have become even more noticeable and arresting. The area also features a stained-glass panel chosen by the interior designer. By using uplights, a striking, almost-medieval feel has been created, which sets the tone for the rest of the concept.
With the inability to use recessed lights, small surface mounted downlights with a narrow beam have been fitted, washing light onto the tables. Elsewhere in the restaurant space, a number of classic swan neck glass wall lights create an intimate and cosy dining experience. The fireplaces are not in use, but the MS Lighting Design team did not want to eliminate these stunning features. They have been lit with hidden LED strip, providing the warm feeling that comes from a glowing fire. Throughout the project gentle and warm lights have been used to avoid stark, glaring light which can ruin the ambience for diners. In some areas, gold leaf covered wall lights have been fitted to achieve a warm glow.
Moving up to the first floor, the interior designer’s concept makes a feature out of the glassware and wine bottles. To complement this, LED strip has been incorporated into the joinery to let the transparency and the shapes of bottles and glasses become the centre of attention, rather than the lighting.
The smaller of the two private dining rooms deliberately has the feel of a Gentleman’s Club, with a striking glass pendant chosen by the interior designer. The classic wall lights illuminate the artwork. Turning to the bigger private dining room, the exposed wooden structure could simply not be ignored. With a high-pitched roof, the room felt reminiscent of a medieval banquet where knights would gather. This conjured up images of candlelight, and MS Lighting Design sourced an attention-grabbing chandelier which looks like an array of candles. The chandelier is such a striking centre piece that the décor has been created around the light fitting.
Throughout the restaurant, to deliver extra warmth and reduce any darkness creeping out from the empty eves and mezzanines, LED strip uplighting has been installed into each eve.
