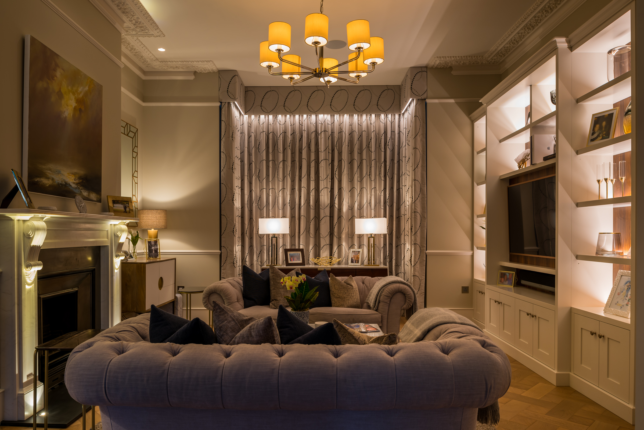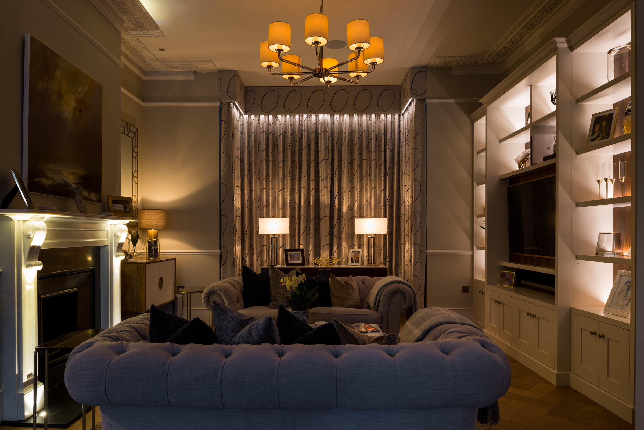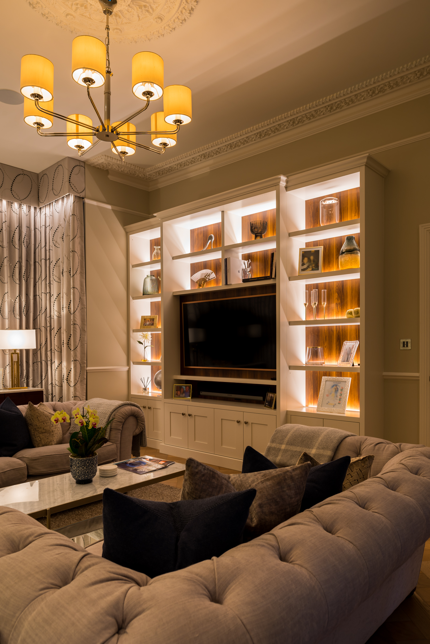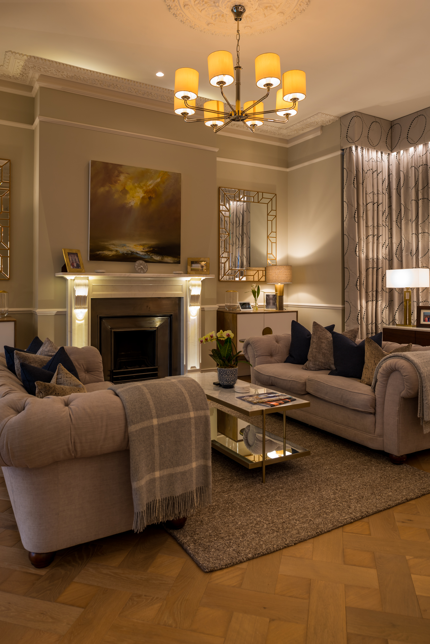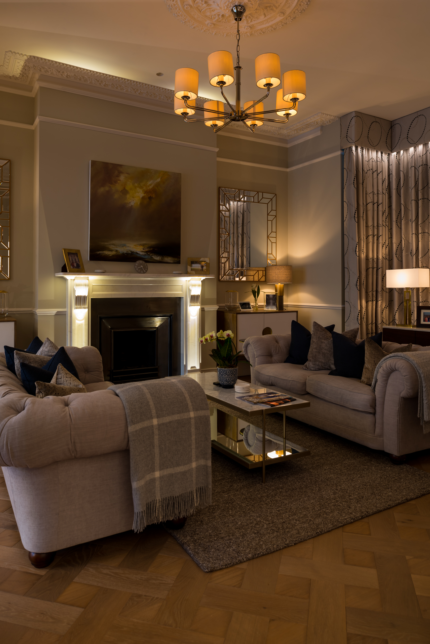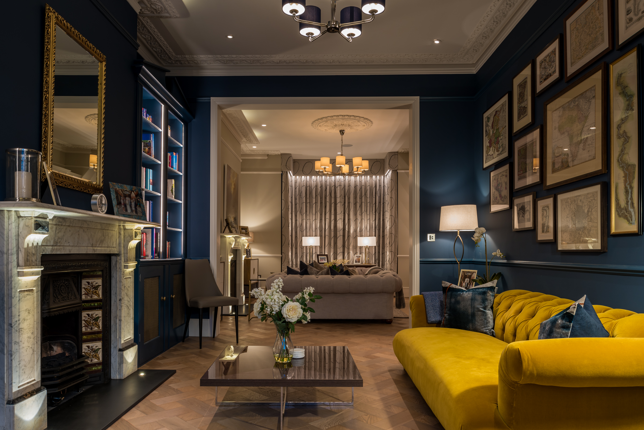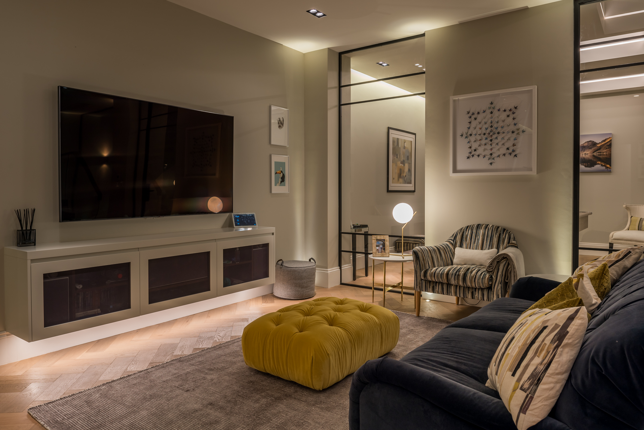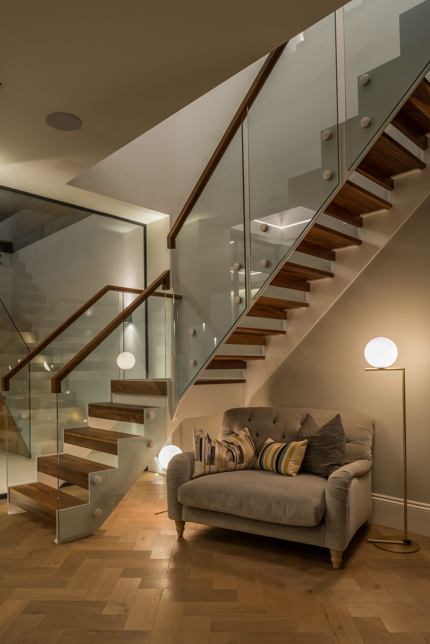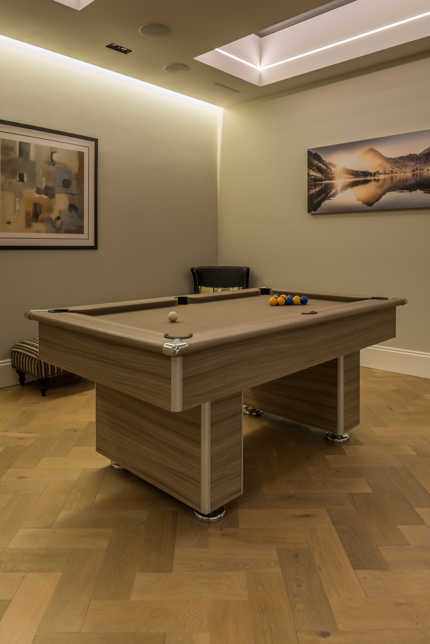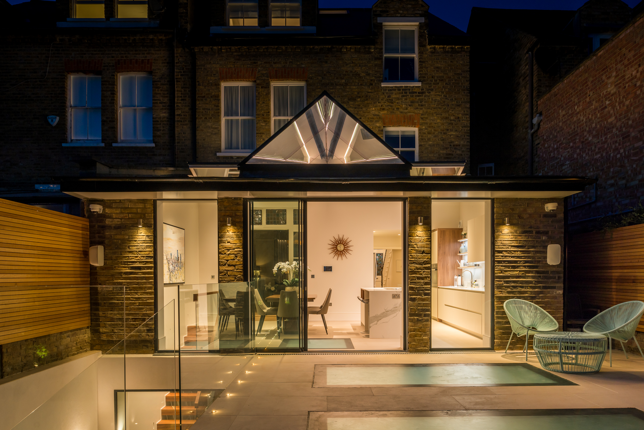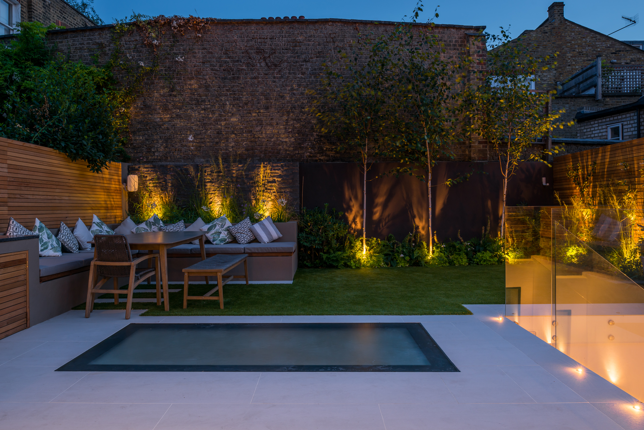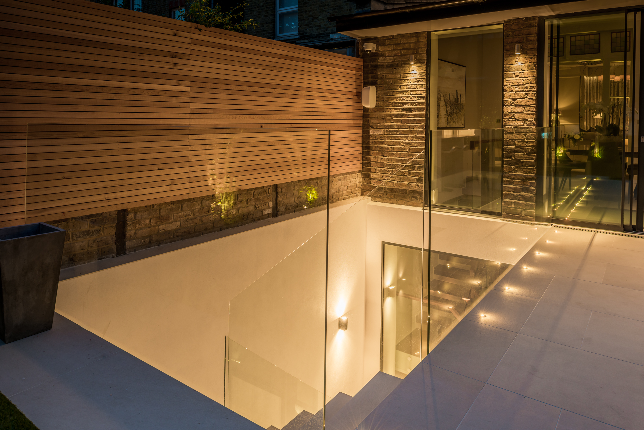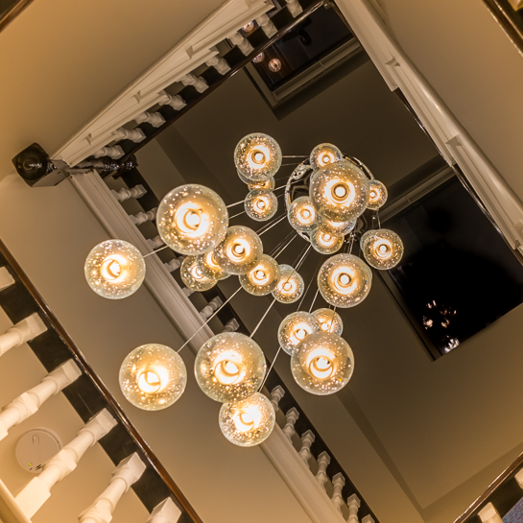Creating a home out of a large house
The project was a complete refurbishment of the house, with a new basement added. The client has lived there for a few years but the interior predated them and was not their own. They wanted to create something with a mix of traditional and contemporary in the existing house, but in the extension and basement, they wanted something more modern, with cleaner lines and iconic style pieces. Luckily we were blessed to have such receptive clients, who embraced our design, along with a contractor, BTL Property, who was on board with making the vision of the project a reality.
We tailored the lighting to the design, enhancing the architectural elements, such as the skylights door openings, and the decorative elements, such as curtains and the fireplace. We aimed to conceal the light fittings as much as possible so as to not detract from the overall design aesthetic. This was done by using, where possible, concealed LED strip, plaster in downlights, low level lights and channel. They were carefully positioned to ensure the right elements were illuminated.
We wanted to be able to choose between a more general setting and a lower, more atmospheric level, with the feel of a private members club. Part of this was to ensure that we had both high and low level lighting positioned in the room, with the low level used alongside dramatic contrast lighting, such as the uplights, to create that club look. Luckily the AV supplier incorporated a Rako lighting control system which enabled us to set scenes and ensure the client always experiences the best lighting possible.
Photography by Franklin and Frankin


